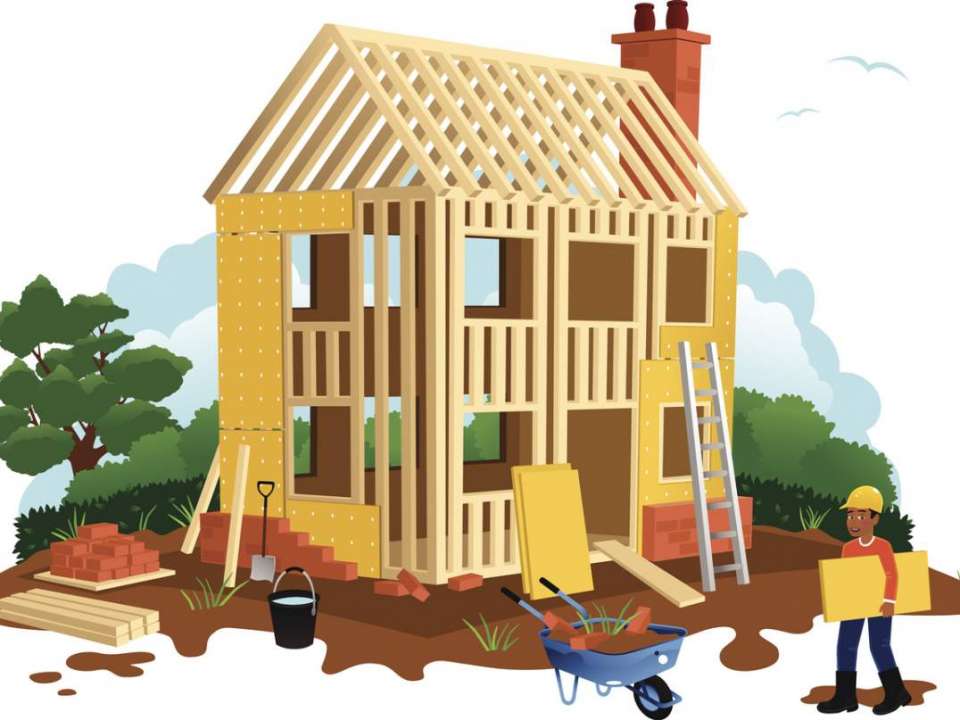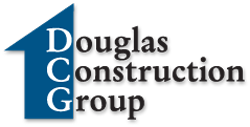4613 Chase Ave

Coming Soon
Currently in design. Call for details or email doug@dcghomes.com.
Property Details
Price: $2,699,000
Address: 4613 Chase Avenue
City: Bethesda
State: MD
Zip: 20814
Subdivision: W. Chevy Chase Heights
Address: 4613 Chase Avenue
City: Bethesda
State: MD
Zip: 20814
Subdivision: W. Chevy Chase Heights
Beds: 5
Baths: 4.5 / 5.5
Square Feet: 5,500 Finished
Lot Size: 8,130 SF
Garage: 2 Car Attached
Year Built: 2025
Status: Coming Soon
Baths: 4.5 / 5.5
Square Feet: 5,500 Finished
Lot Size: 8,130 SF
Garage: 2 Car Attached
Year Built: 2025
Status: Coming Soon











