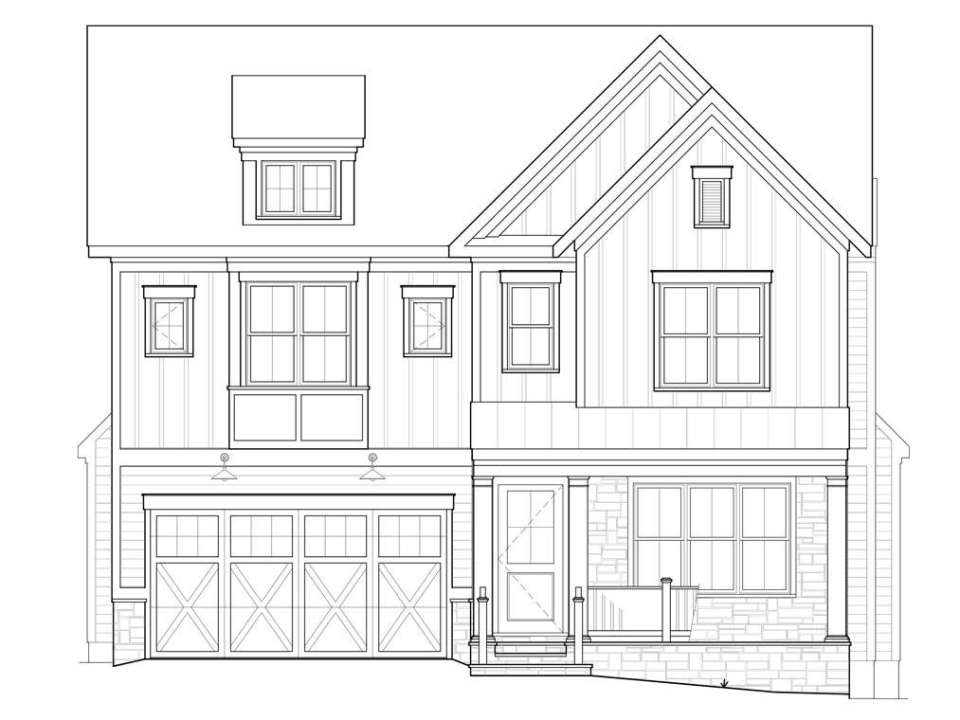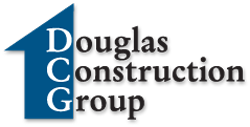5506 Roosevelt St

5506 Roosevelt Street – Huntington Terrace
Designed by Claude C. Lapp AIA in collaboration with Douglas Construction Group, this stunning transitional-style home offers 5,150 finished sq. ft., 5 bedrooms, and 4.5 baths in the sought-after Huntington Terrace neighborhood.
Step inside to a gourmet kitchen with a separate breakfast area, seamlessly open to the great room, featuring a beam coffered ceiling, fireplace, and custom built ins. A charming dining room, private office, powder room, and a mudroom with a closet and pantry add to the main level’s functionality. Enjoy outdoor living with a covered back porch and dedicated grill deck.
Upstairs, the primary suite boasts a coffered ceiling, luxurious ensuite bath with a soaking tub, and walk-in closet. Three additional bedrooms, two baths, a family area, and a laundry room complete the second floor.
The lower level impresses with a spacious recreation room, exercise room, fifth bedroom, full bath, and ample storage. A two-car garage and a prime location on a fantastic street make this home truly exceptional.
Call Doug or Janine for floor plans and details, or email doug@dcghomes.com.
Property Details
Address: 5506 Roosevelt Street
City: Bethesda
State: MD
Zip: 20817
Subdivision: Huntington Terrace
Baths: 4.5
Square Feet: 5,150 Finished
Lot Size: 7,251 SF
Garage: 2 Car Attached
Year Built: 2025
Status: Available











